
















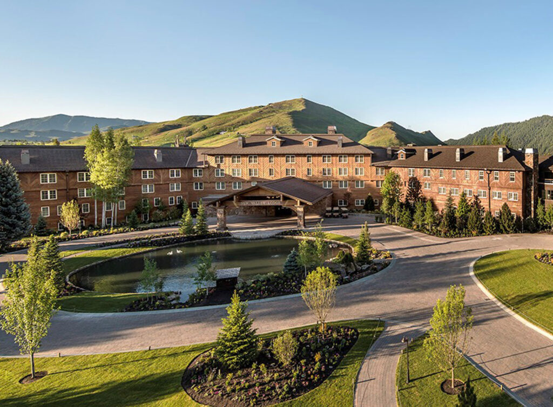
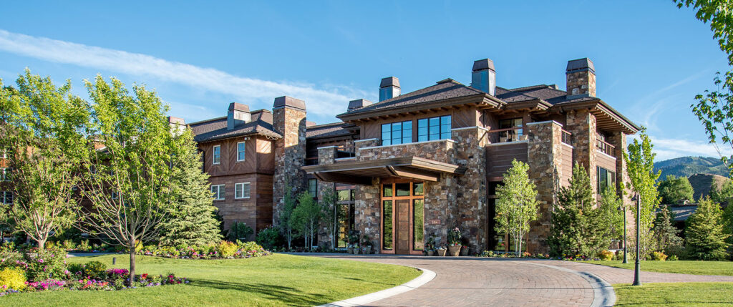
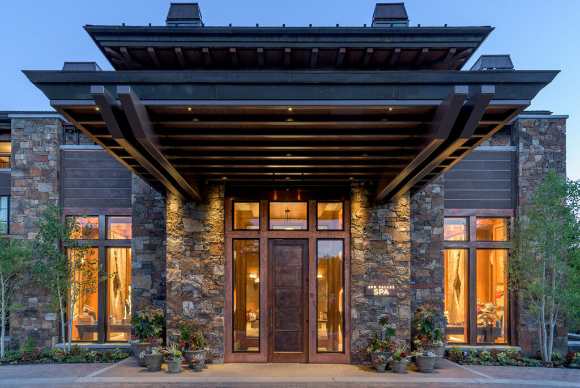
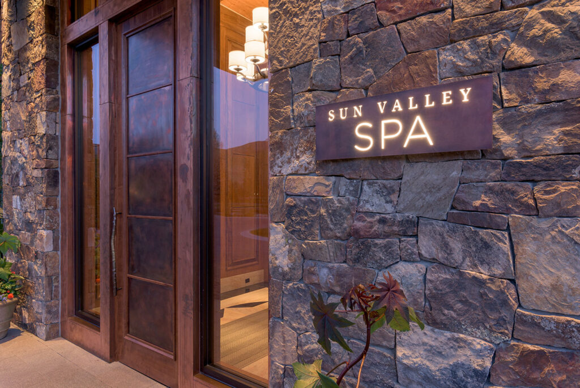
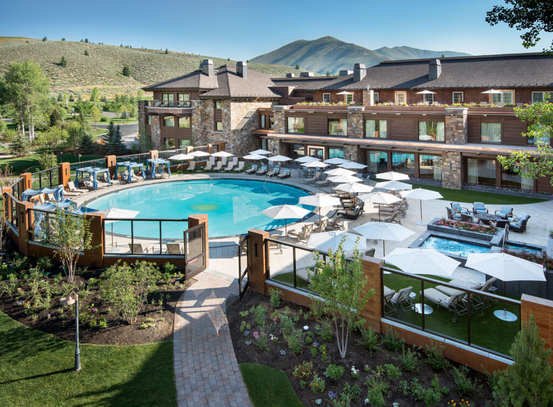
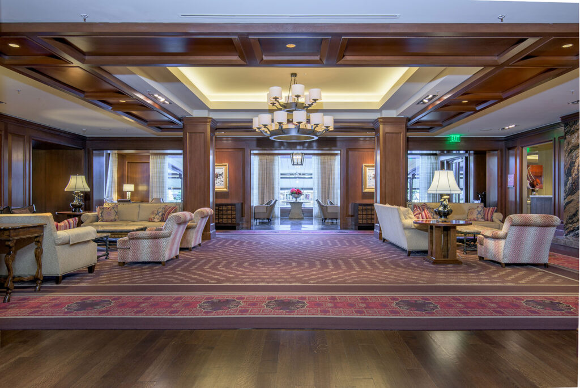
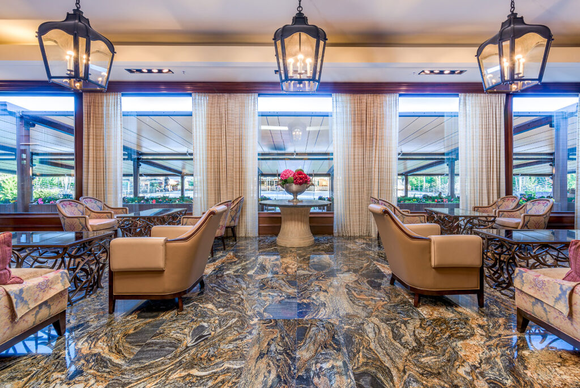
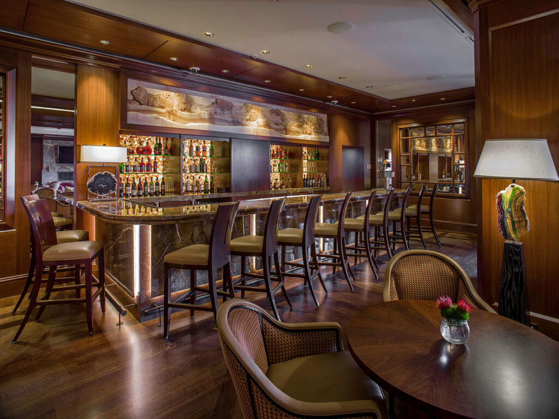
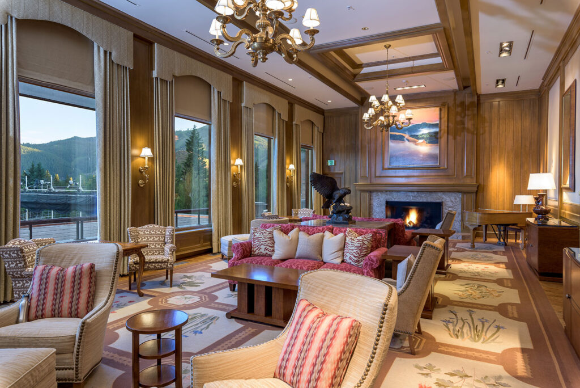
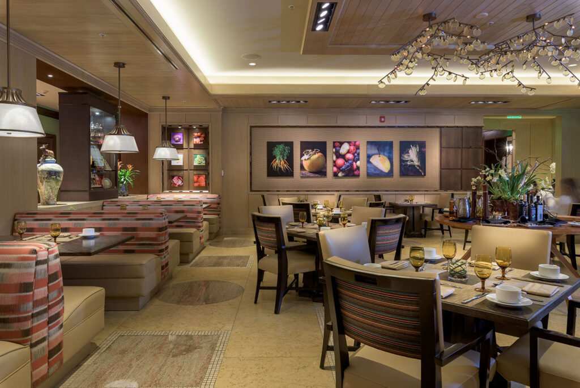
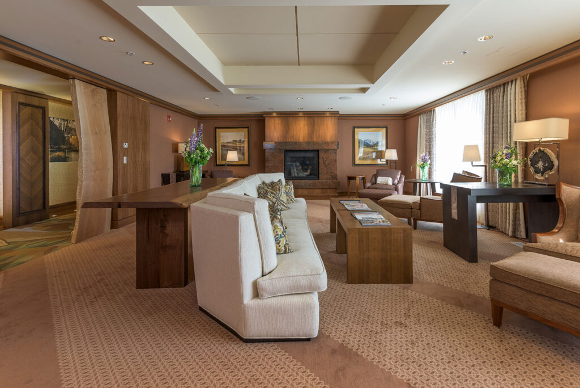
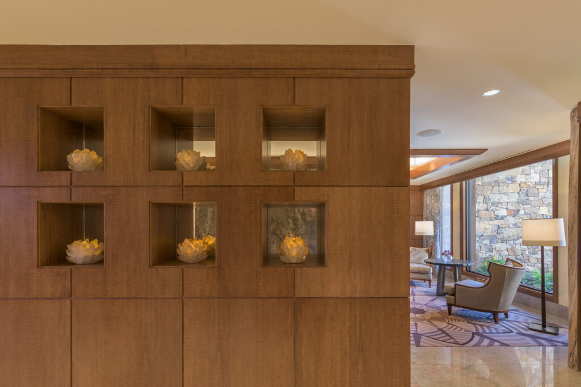
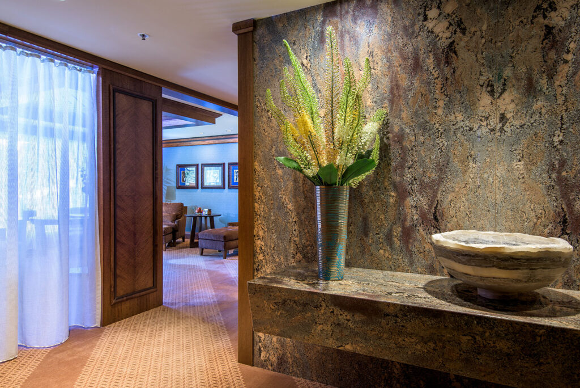

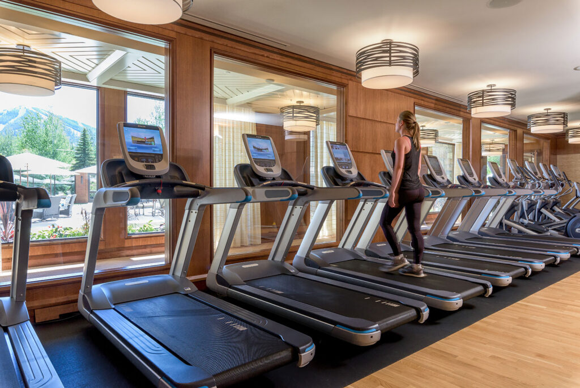
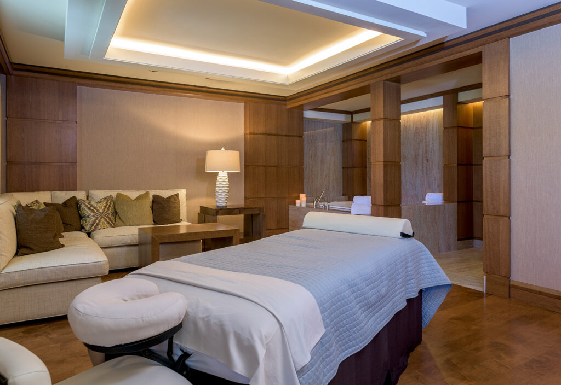
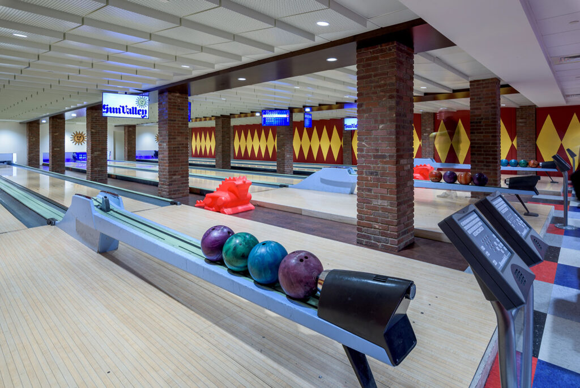
The legendary Sun Valley Lodge, the country’s first destination ski lodge, is reborn for a new generation with 108 renovated guest rooms and celebrity suites, a 20,000 square foot destination Spa, and all-new re-imagined restaurants, lounges, expanded lobbies, and event space. RLB Architectura was the prime design professional for the project, which involved full renovation of 150,000 square feet, new construction of 30,000 square feet, and complete site renovations.
Designed in character, scale, and proportion to complement the original Sun Valley Lodge designed by Gilbert Stanley Underwood in 1935, the new Spa includes reception and retail areas, a beauty salon, world-class fitness center, yoga room, treatment rooms, locker areas, relax lounges, and staff-supported areas. The famous Sun Valley Lodge heated pool is reconstructed with an expanded pool terrace that features a large jacuzzi, fire pit, lounge areas, and a poolside café.
The Sun Valley Lodge guest room and public space renovation and Spa Addition project is unique from a building reuse perspective. In order to meet the criteria to minimize impact to the existing structure and surrounding property, efficiently reuse underutilized existing structure and floor area, and create the necessary spaces for the proposed expanded Spa functions and enhanced guest room accommodations, the project implements a hybrid strategy.
The project requirements are met primarily by reusing existing Lodge structure without expanding the footprint for guest room accommodations. For the Spa facility, the existing footprint on the northwest wing is expanded with a sensitive and compatible design in relation to the original Lodge. It also incorporates new space into the existing structural footprint on the first and second levels, where food service and housekeeping spaces were previously underused.