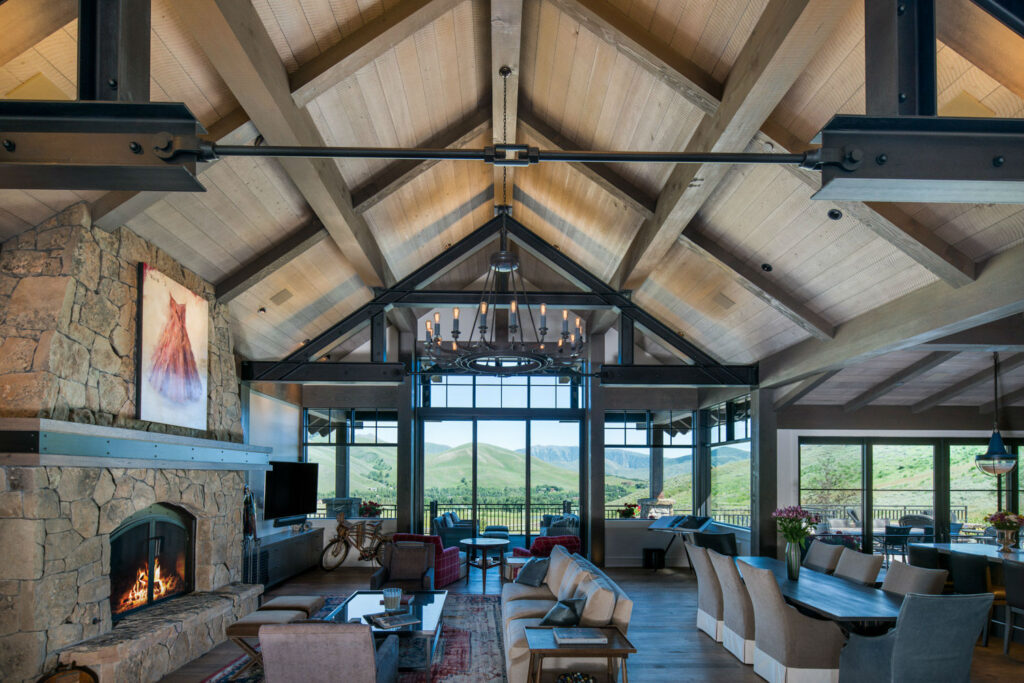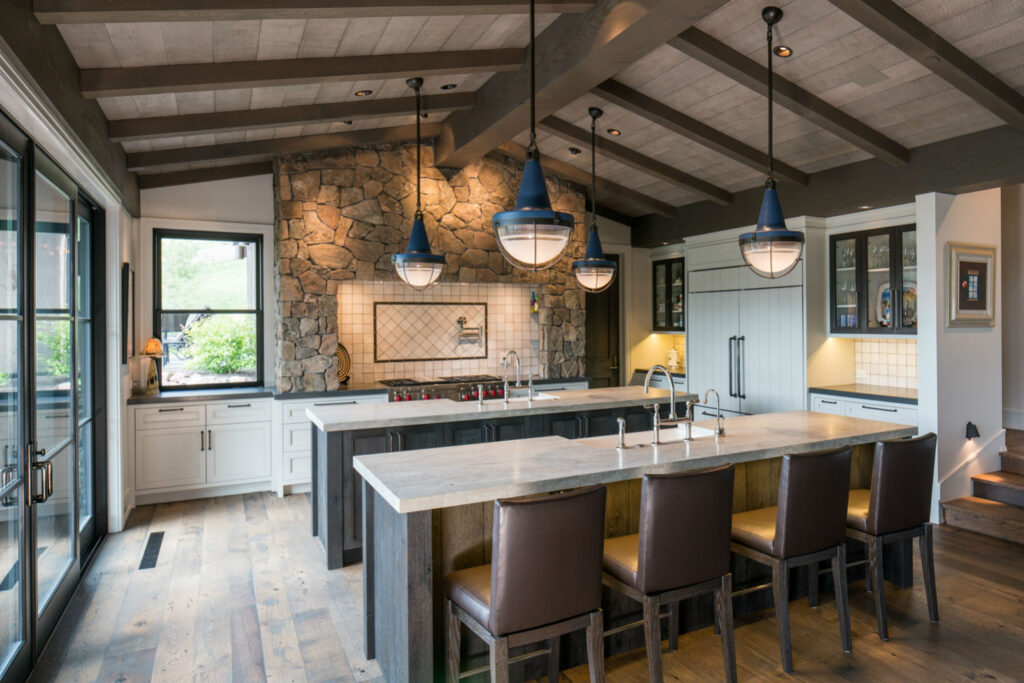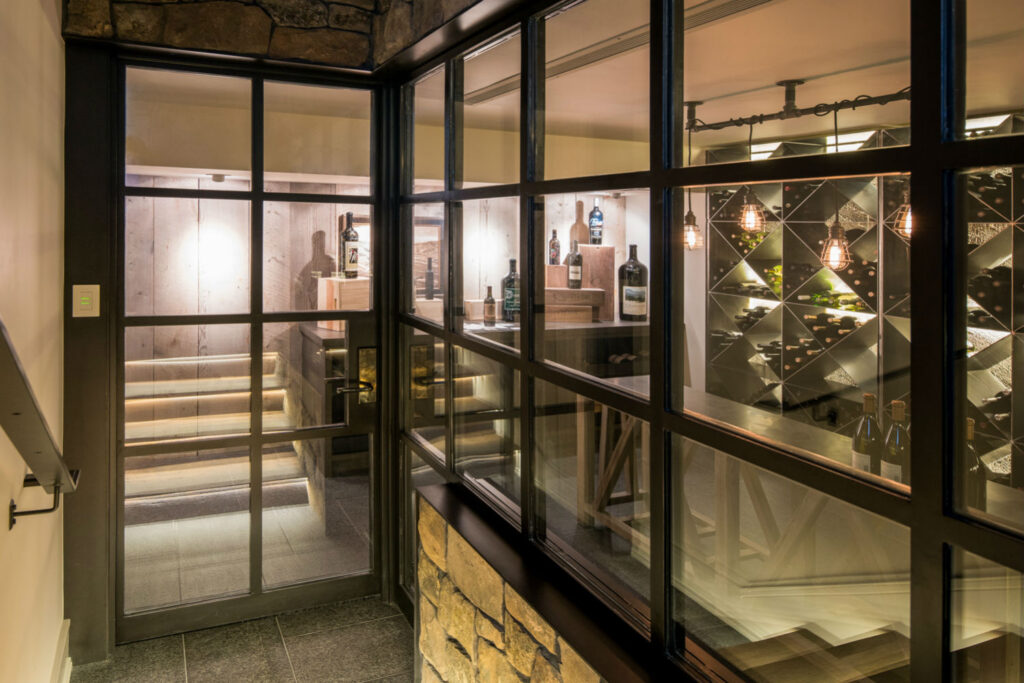The first single-family home built in Sun Valley’s White Cloud development in 2015. Lichen covered stone, heavy timber beams, reclaimed wood siding and exposed structural steel trusses have enabled this house to stand on its authenticity over the years. Designed for a couple to live intimately when just the two of them, while having the ability for family to visit and spread out from time to time, not to mention a subterranean second garage to build and store the owner’s prized hotrods.












